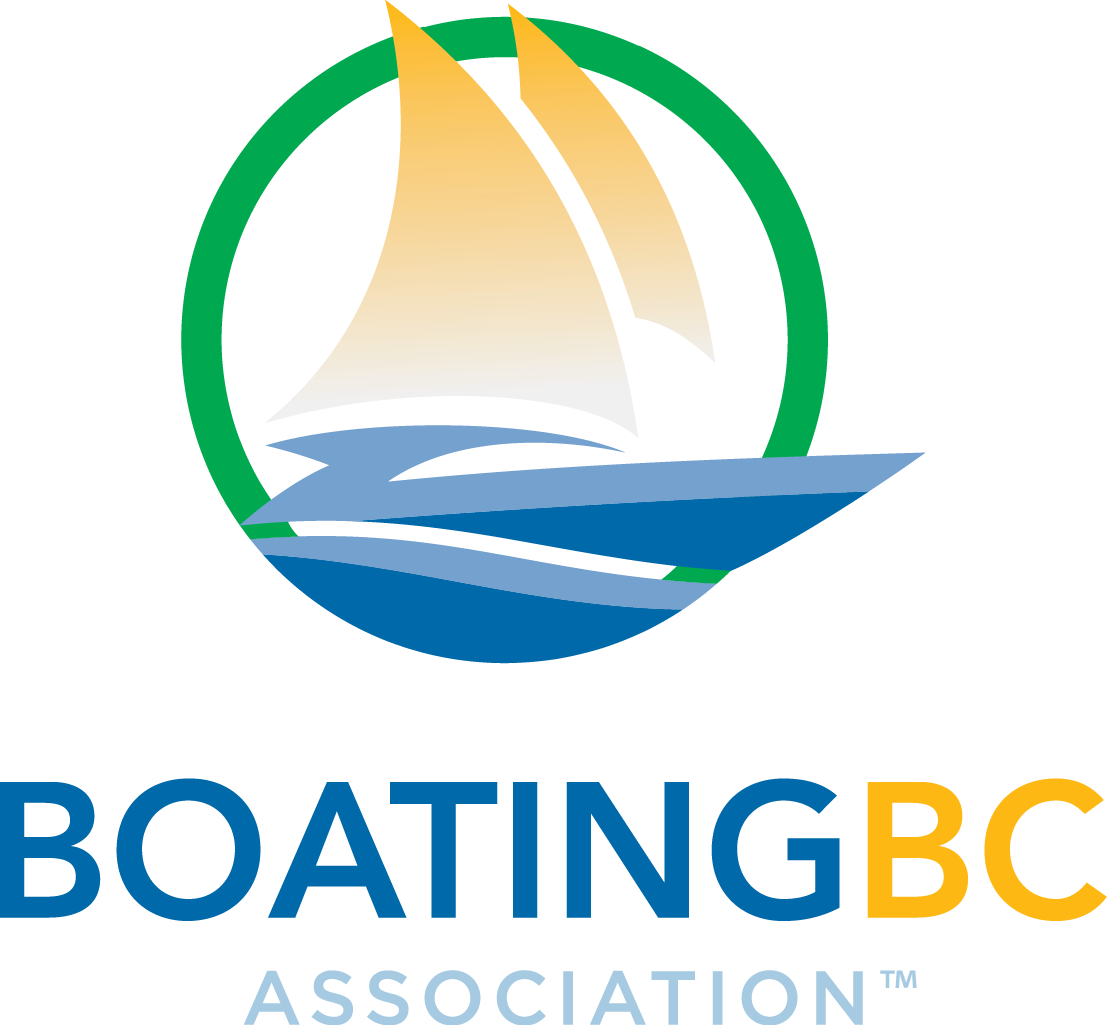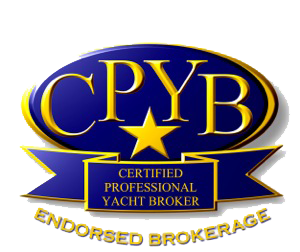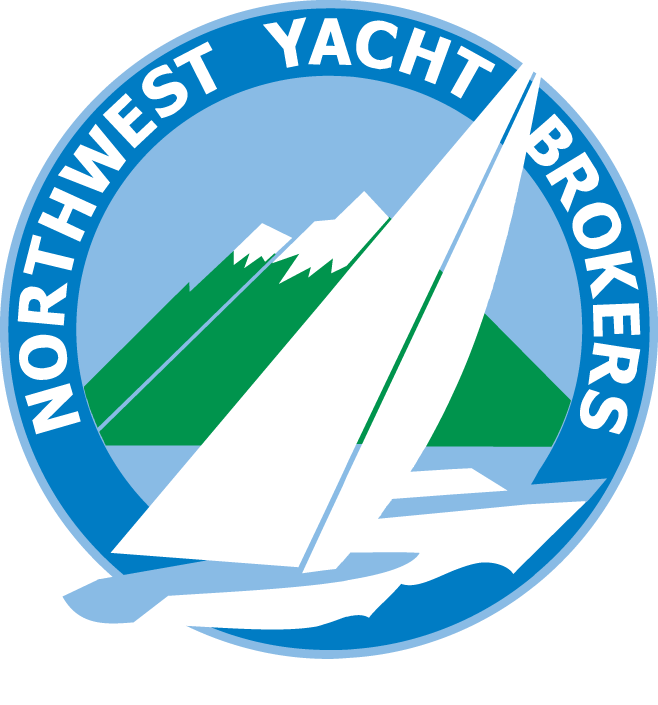CONSTRUCTION
- Design made following European Directive requirements and according to CE certification
- ISO 12215 certified structure
- Balsa sandwich infused hull
- Vacuum infused structural inner liner (Fabric-resin) bonded to the hull
- Deck in glass fiber / balsa wood sandwich infusion, with non - slip "diamond point" surface
- Cast iron keel attached with bolts and bonded stainless steel backplate
- Twin rudders affixed with stainless steel stock
- White hull - Aluminum grey hull decoration
- 8 Hull portlights
DECK EQUIPMENT RIGGING
- Black lacquered aluminum classical mast tapered, deck stepped
3 Aft swept spreaders
Dyform Rigging
Dyform backstay crowfoot with manual hydraulic piston to starboard (hydraulic unit optional)
Harken fixed blocks at foot of mast
Harken Switch mainsail track (without traveller)
- Performance carbon classical mast tapered, deck-stepped (+ 1 m / 3’3’’, Weight saving: 100 kg / 220 lbs)
3 Aft swept spreaders
ROD Rigging
Textile backstay crow's foot with manual hydraulic piston to starboard
Harken fixed blocks at foot of mast
Harken Switch mainsail track (without traveller)
- Lacquered aluminum Racing boom with LED lighting (warm white)
- Black Racing lacquered aluminum rigid boom vang with Dyneema tackle and friction rings (hydraulic available as an option)
- Genoa track on the cabin top with traveller and hauling line controlled from the cockpit
- Manual Genoa furler below deck
- 1 mainsail attachment point at bottom of cockpit with 1 stand - up block
- German system (Two - way mainsheet at the helm station)
- All lines lead back to the helm stations (except boom topping lift)
- Dyneema Complete running rigging:
- Mainsheet halyard sheave block
- Genoa halyard
- Boom up haul (polyester) with cleat on mast
- Mainsheet
- 2 Genoa sheets
- 2 Automatic reefing system lines
- 7 halyard clutches to port, 4 to starboard
- HARKEN Black Magic blocks
- 2 Spinnaker sheet chain plates/code 0
- Running rigging hidden
- 2 Flag halyards
WINCHES
- 1 Manual self - tailing winch to starboard (H50.2STP)
- 1 Electric self-tailing winch to port (H50.2STPE)
- 2 Manual Genoa winches (H70.2 STP)
- 2 Aluminum Speed Grip winch handles
- Stowage of which handles in dedicated space in rope bags
SAILS
Boast supplied without sails
MOORING - ANCHORING GEAR
- Polyester bowsprit with integrated anchoring gear and bobstay with spinnaker chainplate (for Code 0 and asymmetric spinnaker)
- Self-draining chain locker, Clench bolt, Piston - driven cover
- Single roller stainless steel bow fitting
- 12 V - 1500 W vertical electric windlass - Remote control in mooring locker
- 6 Black anodized aluminum mooring cleats (Length: 0,40 m / 1’4’’)
- Stainless steel chafing plate
SAIL LOCKER
Access through T70 deck hatch, Passage width: 0,65 x 0,65 m / 2’2’’ x 2’2’’
- Stainless steel ladder
- Shelving and stowage trays
- LED lighting
- 1 115 V Power outlet
SAFETY ON DECK
- 1 Black lacquered stainless steel open pulpit
- 2 Black lacquered stainless steel aft pulpits with integrated fairlead
- 1 Black lacquered stainless steel central aft pulpit (Height: 960mm / 3’2’’)
- 2 Black lacquered stainless steel handrails on the coachroof
- 1 Lifebuoy support bracket on aft pulpit
- Wooden flagstaff (1 m/3’3’’) with integrated support on deck
- Dual textile lifeline sand black lacquered stainless steel stanchions (Height: 620 mm / 2’) - Side boarding gate on either side
- Emergency ladder on pushpit
COCKPIT
- Self - bailing cockpit
- Teak decking
- 2 Sail lockers below cockpit seating
- 2 Stowage lockers behind the cockpit with stainless steel support for the fenders (650 x 390 mm / 2’2’’ x1’3’’)
- 1 Access hatch to tender garage
- 1 Integrated housing in catwalks for diesel tank access and shore power socket
- 3 access points to water tanks at the forward end of the coach roof on the catwalks
- 1 Gas locker on forward deck next to anchor chain locker, space for 2 bottles
- Teak slats on cockpit benches
- Side helmsman's seat, slatted teak
- Foldaway helmsman foot chock
- 2 Removable footrests at the rear of the helm station
- 2 Steering wheel consoles:
- Black composite helm (diameter 1100 mm/3’7’’) fixed on white lacquered aluminum pedestal
- Steering gear at the helm station
- Stainless steel steering chain transmission system
- Black lacquered stainless steel handrail
- 1 Emergency tiller
- 1 Steering compass on portconsole
- Engine throttle and control panel on starboard
- 1 Cockpit shower with mixer tap in the tender garage
- 1 PPMA folding companionway door in the bottom of the cockpit - Sliding hatch made of PMMA
- Life raft locker in front of the companionway (Space for 12 person life raft: 0,96 m x 0,59 m x 0,40 m / 3’2’’ x 1’11’’ x1’4’’)
- Courtesy lighting (7 LED lighting points, warm white lighting)
SWIM PLATFORM I AFT TRANSOM
- Fully opening transom, convertible into swim platform (2,61 m x 0,93 m / 8’7’’ x 3’1’’)
- 3 Folding access steps to the cockpit to starboard
- Electrically controlled opening on console
- Teak decking on swim deck
- 1 Stainless steel, removable bathing ladder with dedicated stowage in the cockpit
TENDER GARAGE
Accessible from the platform and from the cockpit Can be used to house a High field UL240 type tender (2,48 m x 1,69 m x 0,80 m / 8’2’’ x 5’7’’ x 2’7’’)
- 1 Touch-operated ceilingLEDs
INTERIOR
- Alpi teak woodwork and white lacquered wood on base units and bulkheads
- Alpikord teak flooring
- Lounge Falcon 162 fabric interior upholstery
- Mattresses in the cabins (HR foam 35 kg / m³, thickness 120 mm / 5’’)
- Beige padded ceilings (and Macadamiain the central part of the salon)
Standard version: 3 cabins + 2 heads
COMPANIONWAY
Headroom: 2,00 m / 6’7’’
- Salon companionway with 5 suspended Alpikord teak non-slip steps, LED lighting below each step
- 2 Valencia Meteor encased stainless steel handrails
SALON
Headroom: 2,00 - 1,97 m / 6’7’’ / 6’6’’
Starboard salon:
- Very comfortable Lounge type L-shaped sofa:
- seats with HR26 and HR30 foam
- softness thanks to the finish with hollow fibres + padding
- Coffee table, wooden top with molded fiddles, access to bottle rack opposite the seat
- Storage under bench seats
- 1 Electrical panel to starboard incorporated into a piece of furniture for access to electrical connections
- 2 Portholes with integrated blinds
- 2 Coach roof windows including opening porthole with mosquito screens
- 2 Opening deck hatches with mosquito screens/blinds
- Indirect LED lighting below and above the portholes
- 1 Adjustable reading light
- 1 dual USB port
- 1 115 V Power outlet
- Audio:
- Fusion RA70N entertainment system
- 2 Interior speakers
- 2 Waterproof exterior speakers
Standard version: 3 cabins + 2 heads
COMPANIONWAY
Headroom: 2,00 m / 6’7’’
- Salon companionway with 5 suspended Alpikord teak non-slip steps, LED lighting below each step
- 2 Valencia Meteor encased stainless steel handrails
SALON
Headroom: 2,00 - 1,97 m / 6’7’’ / 6’6’’
Starboard salon:
- Very comfortable Lounge type L-shaped sofa:
- seats with HR26 and HR30 foam
- softness thanks to the finish with hollow fibres + padding
- Coffee table, wooden top with molded fiddles, access to bottle rack opposite the seat
- Storage under bench seats
- 1 Electrical panel to starboard incorporated into a piece of furniture for access to electrical connections
- 2 Portholes with integrated blinds
- 2 Coach roof windows including opening porthole with mosquito screens
- 2 Opening deck hatches with mosquito screens / blinds
- Indirect LED lighting below and above the portholes
- 1 Adjustable reading light
- 1 dual USB port
- 1 115 V Power outlet
- Audio:
- Fusion RA70N entertainment system
- 2 Interior speakers
- 2 Waterproof exterior speakers
PORT AFT CABIN
Headroom: 1,92 m / 6’4’’
- 1 Double bed (2,04 m x 1,40 m / 6’8’’ x4’7’’)
- 1 Hanging locker, 1 Cupboard with shelves, with incorporated LED lighting
- 2 Lockers with top opening along the hull
- 1 Bed access sideboard
- 1 Drawer under the bed
- 1 Large stowage under the bed, top opening (location for air conditioning option)
- 1 Flexible, swivelling reading light at head board
- 1 Flexible and adjustable reading light on the hanging locker
- 1 dual USB port
- 1 115 V Power outlet
- 1 Porthole with rigid sliding blind
- 1 Opening window with below cockpit seat with pleated blind
- 2 Opening windows oncoaming with pleated blind (1 with the 3 heads version)
STARBOARD AFT CABIN
Headroom: 1,92 m / 6’4’’
- 1 Double bed (2,04 m x 1,40 m / 6’8’’ x4’7’’)
- 1 Hanging locker, 2 lockers with top opening along the hull
- 1 Bed access sideboard
- 1 Drawer under the bed
- 1 Large stowage under the bed, top opening (location for air conditioning option)
- 1 Flexible, swivelling reading light at head board
- 1 Flexible and adjustable reading light on the hanging locker
- 1 USB socket
- 1 115 V Power outlet
- 1 Porthole with rigid sliding blind
- 2 Opening windows with below cockpit seat with pleated blind
- 1 Opening window on coaming with pleated blind
AFT STARBOARD HEAD COMPARTMENT
Headroom: 1,95 m / 6’5’’
Access from the salon or the starboard aft cabin
- Separate shower - 1 Mixer tap - White polyester shower base
- Corian Glacier White counter-top with self - draining storage
- 1 Manual marine toilet
- 1 80 L / 21 US Gal Rigid holdingtank
- 1 Washbasin - 1 Mixer tap
- 1 Cabinet + Storage space under the basin
- 2 Mirrors
- Toilet accessories
- 1 Opening porthole oncoaming inside window, opaque film, mosquito screen
2 cabins 3 heads version(Option)
This head stands between the galley and the after port cabin: single hanging locker and one opening porthole in the aft cabin
AFT PORT HEAD COMPARTMENT
Headroom: 2,03 m / 6’8’’
Access by the aft starboard cabin
- Polyester counter top with integrated basin - 1 Mixertap - 1Shower
- White polyester shower base
- 1 Manual marinetoilet
- 1 50 L / 13 US Gal Rigid holdingtank
- 1 Bathroom cabinet 2doors
- 1 Mirror above the wash basin
- Toilet accessories
- 1 Opening porthole oncoaming inside window, opaque film, mosquito screen
1 Fixed window on coaming, opaque film



